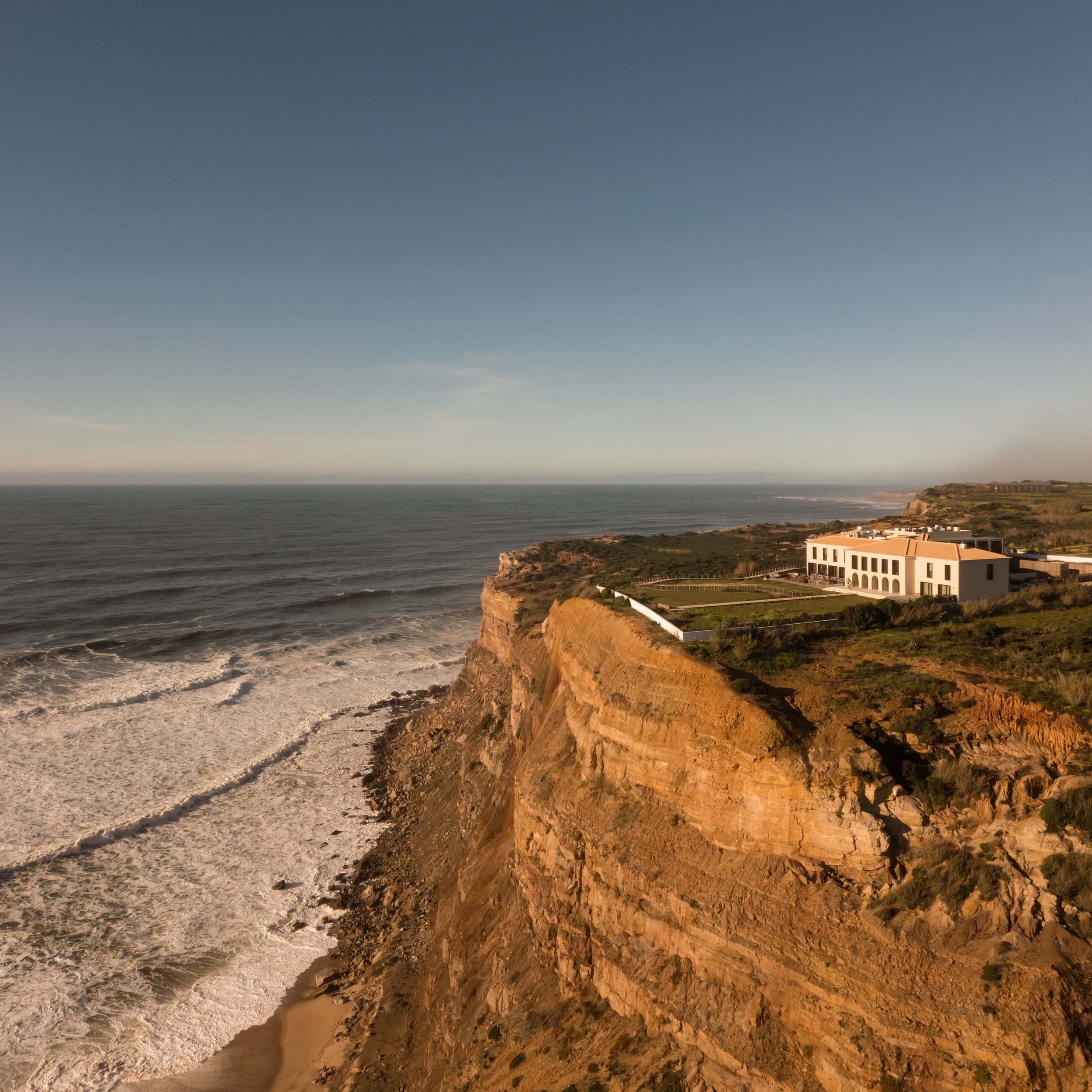Architectural Revival: Pedra Silva Arquitectos Presents Aethos Ericeira, a Reimagined Boutique Hotel in Portugal
Pedra Silva Arquitectos unveils Aethos Ericeira, a masterfully refurbished boutique hotel in Portugal, blending historical charm with contemporary elegance and panoramic Atlantic views

Pedra Silva Arquitectos has masterfully transformed an existing edifice into Aethos Ericeira, a boutique hotel that stands as a beacon of architectural innovation in Ericeira, Portugal. Overlooking the vast Atlantic, this project is a testament to the delicate balance between preserving history and embracing modernity.
This extensive refurbishment, set on a protected site, was a challenge laden with constraints. However, the firm's commitment to respecting the building's history while infusing it with new life is evident in every aspect of the design.
Initially obscured by disjointed extensions and a blend of conflicting styles, the original building has been thoughtfully stripped back to its essence. This process involved discerning which elements to retain and which to let go, setting the stage for a transformative redesign.
One pivotal design decision was relocating the main entrance to the sea-facing front, creating a double-height area that seamlessly connects guests with the breathtaking seascape. The redefined arches now exhibit proportion, texture, depth, and mass, offering a striking play of light and shadow while providing respite from direct sunlight.
Another significant shift was the near-total demolition of an existing basement by the pool area. This opened up the space, integrating the pool with the hotel and allowing for a redesign of the surrounding areas into a series of inviting, interconnected levels.
Throughout the design process, various iterations shaped the project's direction. The enlargement of windows was a response to both the brief and the site's unique conditions. These larger apertures not only invite light but also frame the stunning views, particularly in the social areas. The windows' metallic box design, protruding from the facades, has become a defining feature of the building.
The hotel's layout has been reorganized to offer an open-plan ambience, with the main entrance, lounge, reception, multipurpose rooms, restaurant, bar, and back-of-house areas thoughtfully arranged. The main rooms benefit from direct connections to the exterior, maximizing the location's advantages with outdoor spaces and expansive new windows.
The first level predominantly houses bedrooms, some retaining the original layout but with significant improvements. The creation of mezzanine areas offers relaxing spaces with captivating views. The basement includes essential service spaces like storage, staff areas, and kitchen facilities, complete with dedicated access.
The extension building, primarily accommodating bedrooms, mirrors the original layout on the ground and first levels, albeit updated to contemporary standards. At its edge, a new spa building connects to the pool area and gym, repurposing part of the old basement's footprint.
Pedra Silva Arquitectos' deep intervention in the external areas has optimized space usage and functionality. In terms of shape, colour, and materiality, the challenge was to integrate the design with the existing building and the natural landscape. This was achieved by reinterpreting sloped roofs and balconies, applying vertical wood slats, and metallic panels, resulting in clearer shapes and volumes. The interplay of traditional light-coloured walls with darker frames, and the modern touch of timber with dark frames, elegantly brings together contrasting materials that complement the surrounding landscape and interiors.
Aethos Ericeira, thus, stands as a striking example of Pedra Silva Arquitectos' ability to weave architectural history with contemporary design, creating a space that resonates with the beauty of its natural setting and the legacy of its past.
